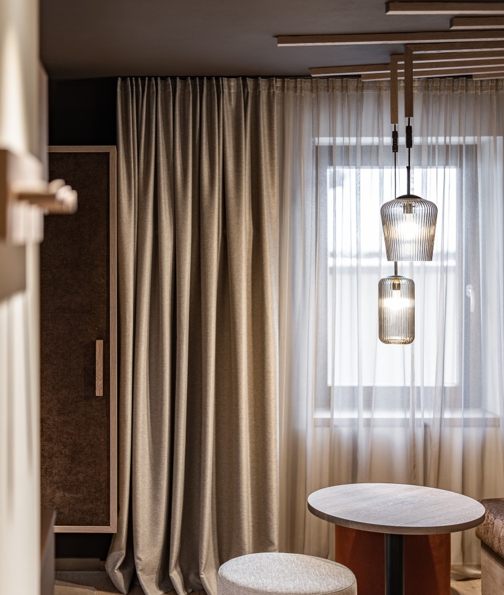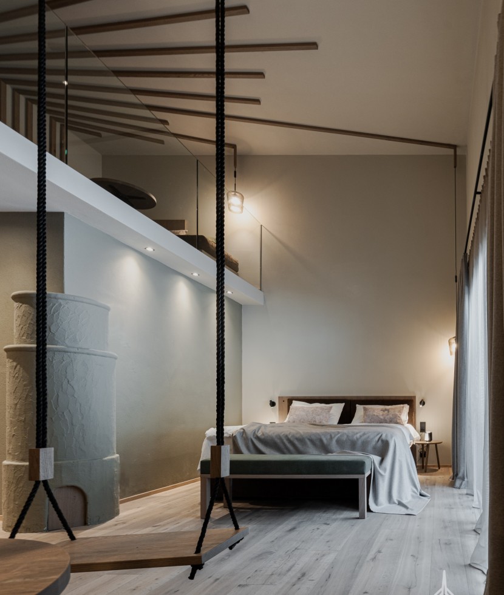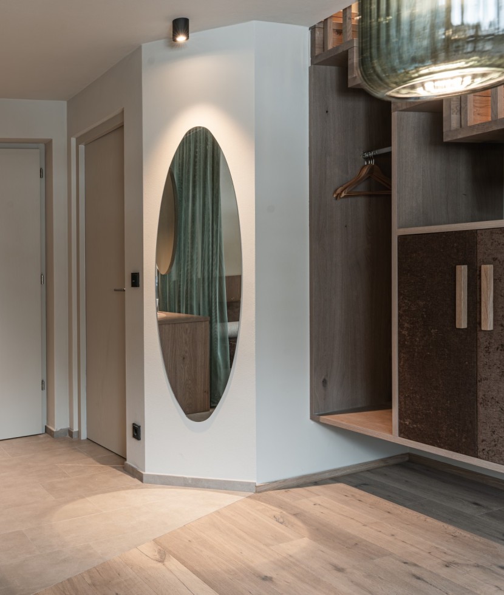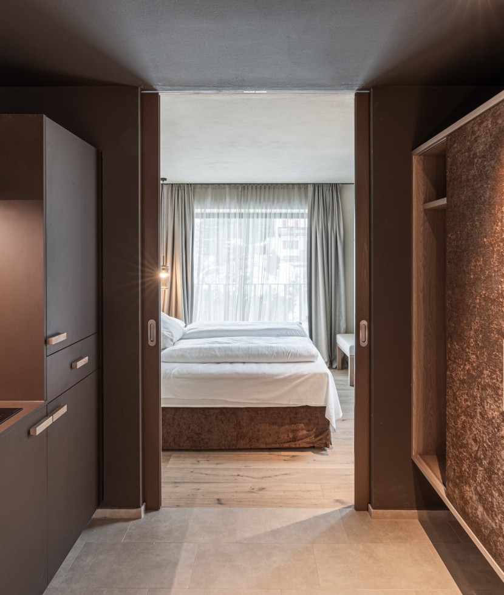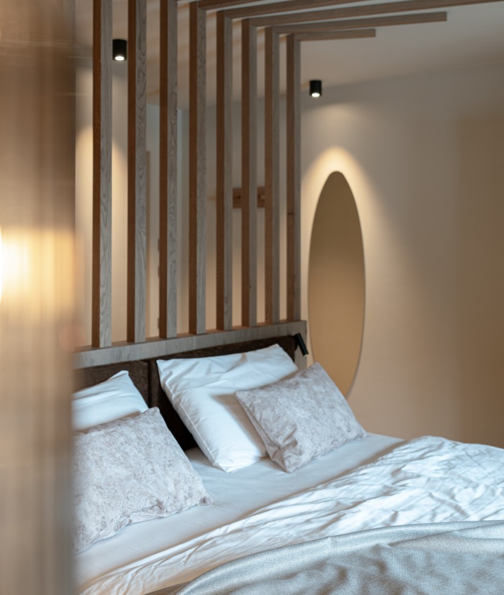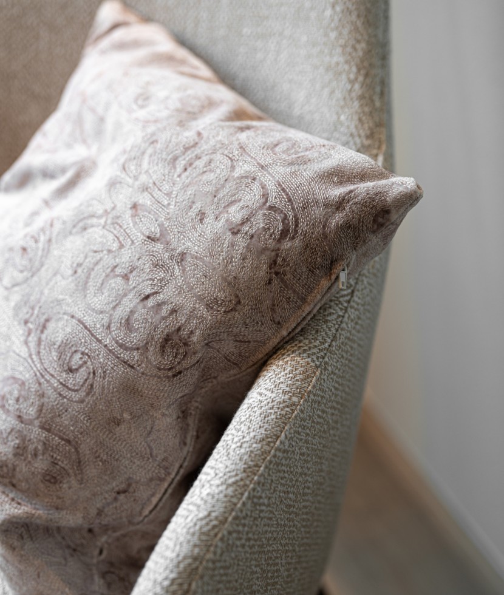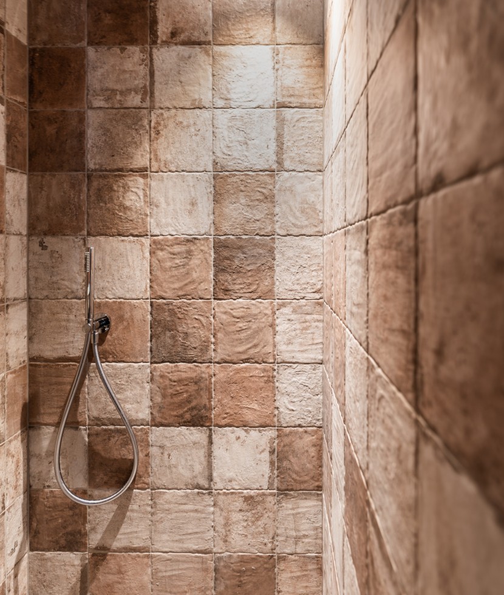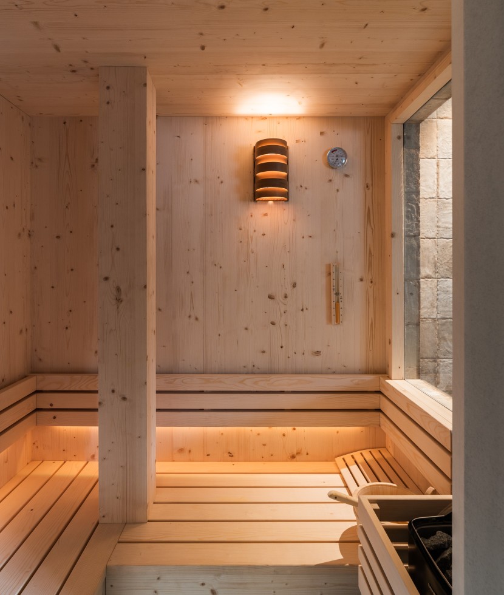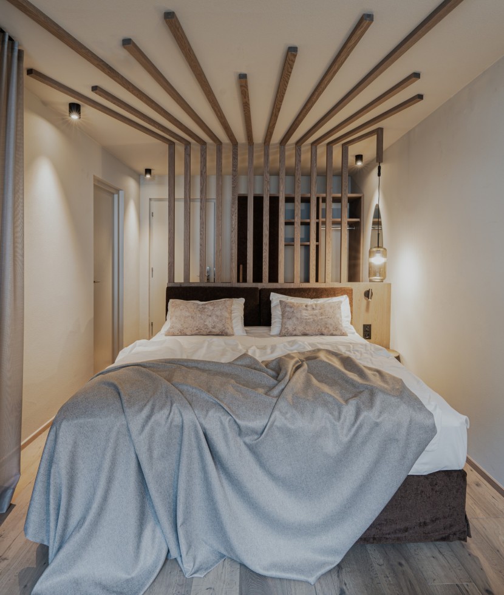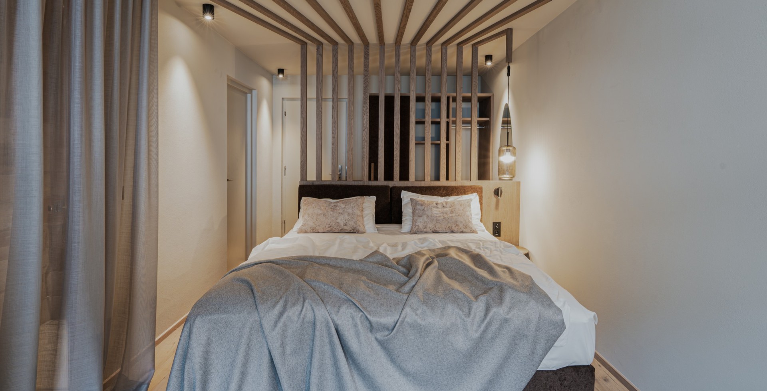
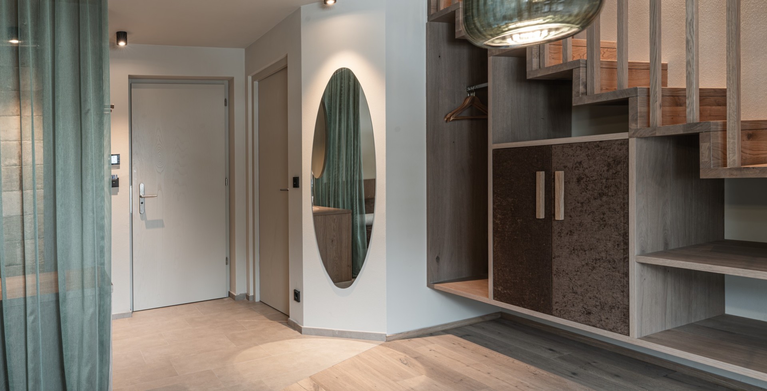
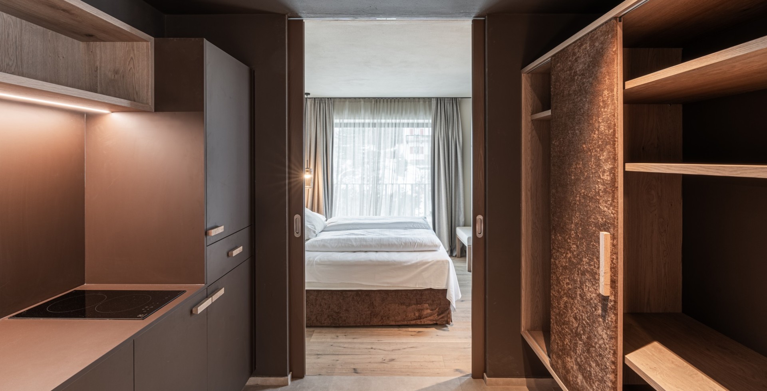
Hotel Löwe
Hotel Löwe
Project
REMODELLING AND RENOVATION OF 18 ROOMS/SUITES
Location
INNICHEN, SOUTH TYROL, ITALY
Status
COMPLETED 2022
Project Leader
DR. ARCH. SABRINA NEGRI
Co-Creatives
LAINS ARCHITECTURE
A cosy family hotel with a lot of history and an inviting location in the middle of the South Tyrolean Dolomites wants to expand with 12 rooms: The result has everything it needs to be a magical place of positive energy, relaxation and comfort for every guest.
The wooden slats vary in length, creating a visually wild and free weave: a reference to a lion, which plays a key role in giving the hotel its name. The colours of the natural textiles and wooden surfaces were also inspired by this: brown earth tones, fiery red-brown but also a natural green.
The glass pendant lamps pick up on the colours and immerse the room in a cosy atmosphere. 12 rooms are included in the project, including two suites with kitchenette, two suites with sauna and four two-storey rooms. Each room has a different size and layout and the room organisation has been adapted accordingly. However, the design details remain the same: the wooden slats that rise above the ceiling on the wall and end in a hanging lamp or a hanging chair.
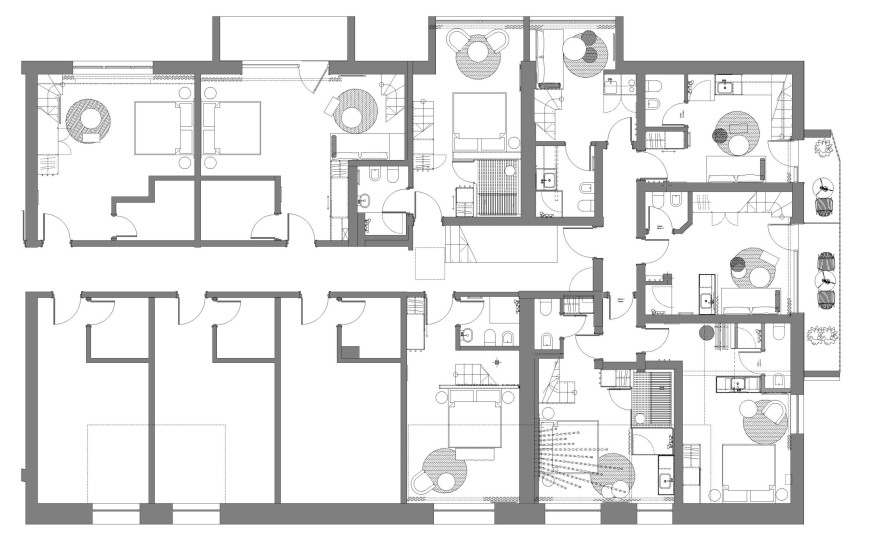
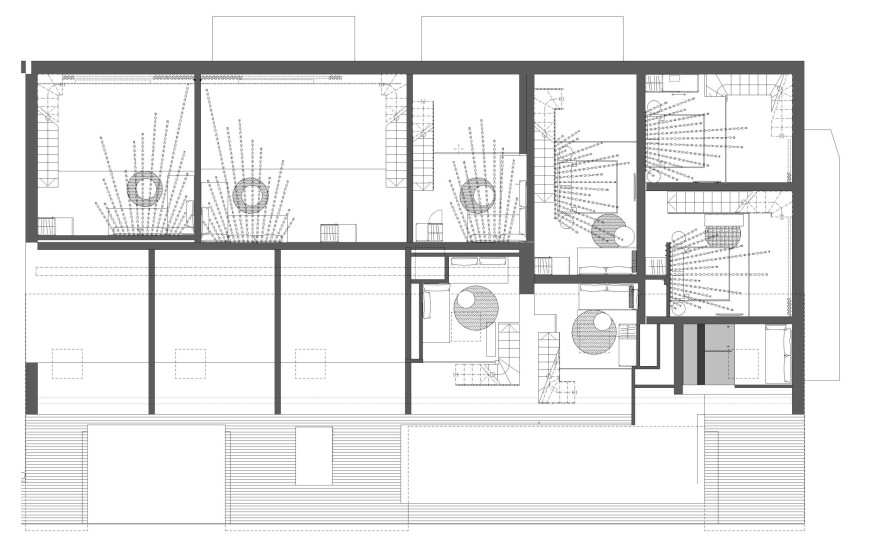
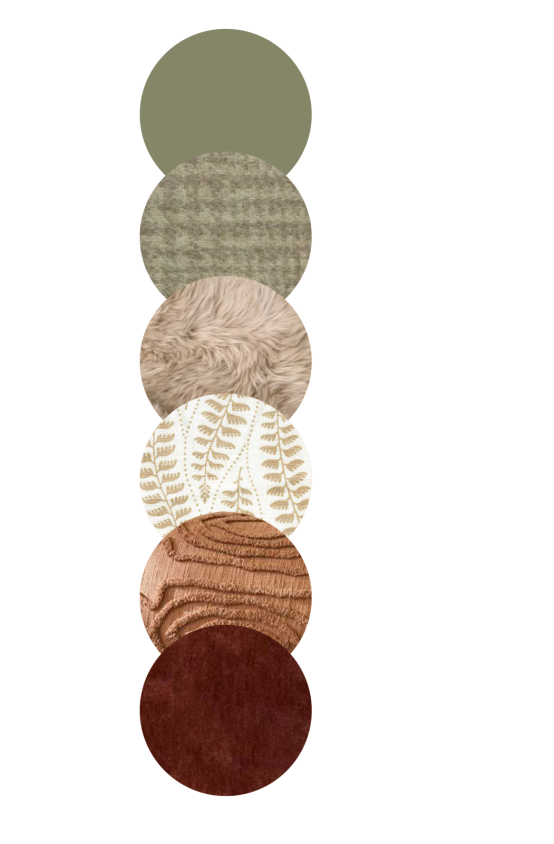
MOOD & MATERIALS
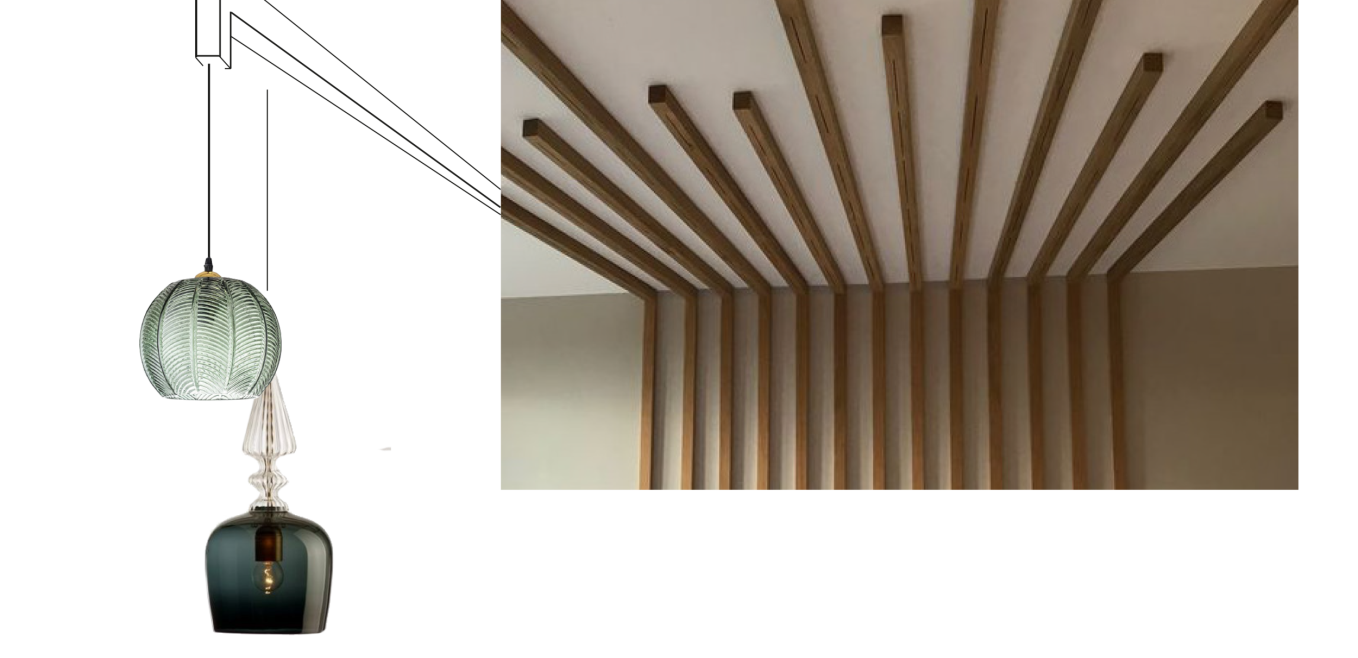
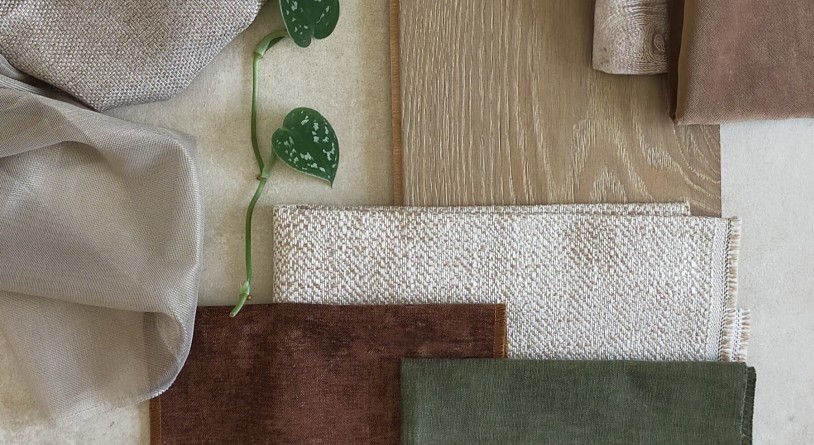
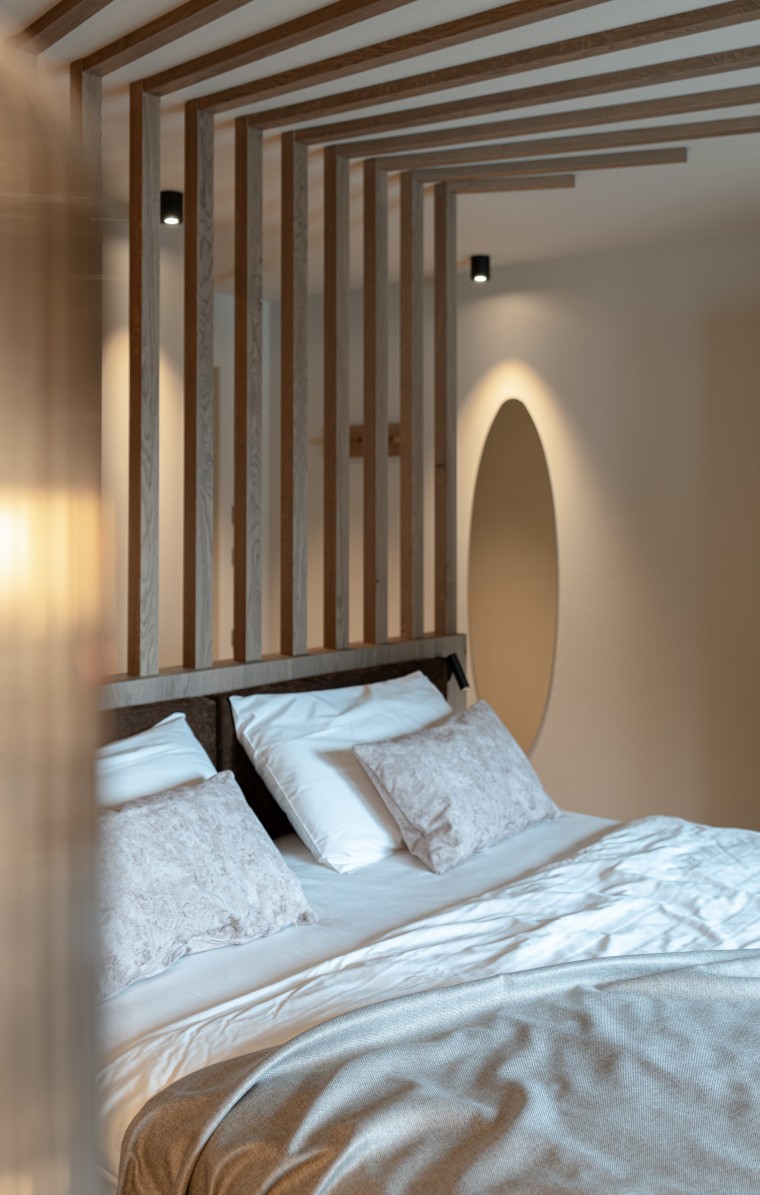
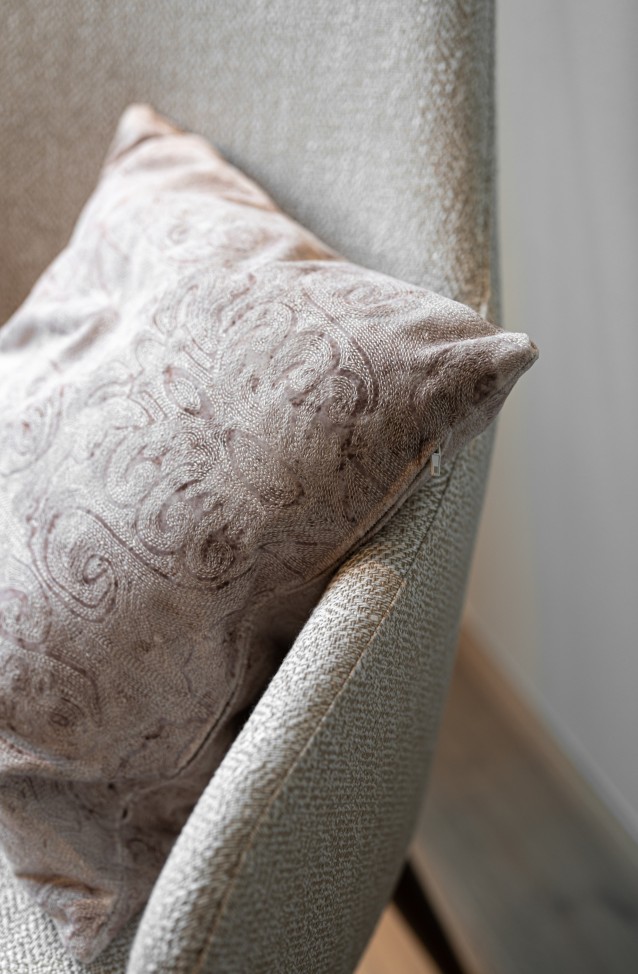

Thanks to a sensible use of space and a sensitive approach to design details, the new rooms blend harmoniously into the existing part of the hotel.

