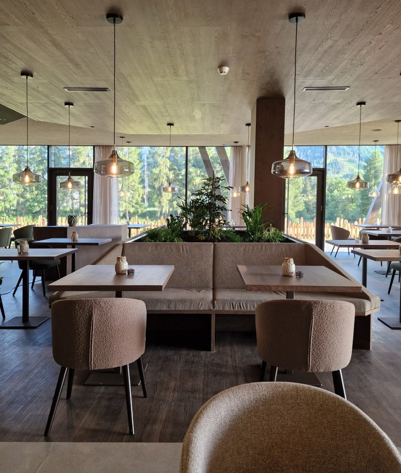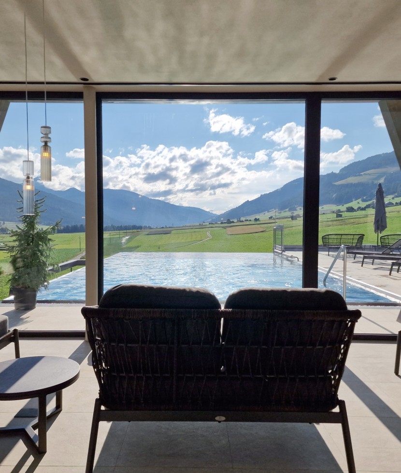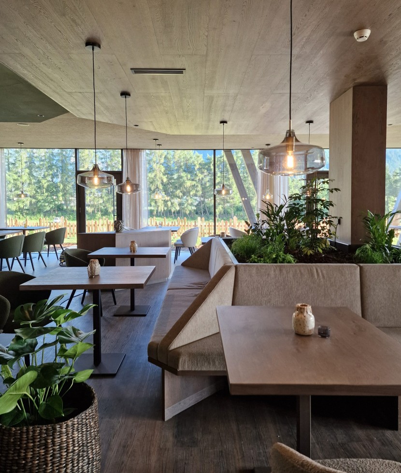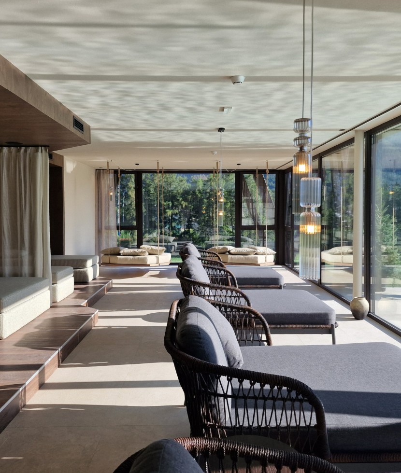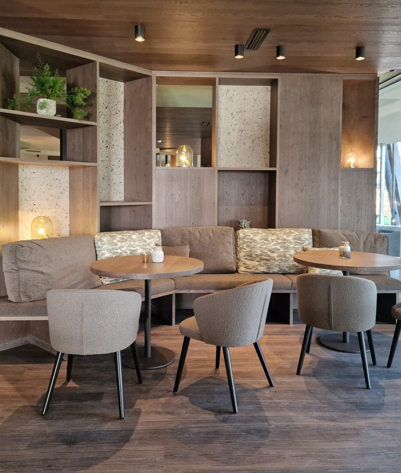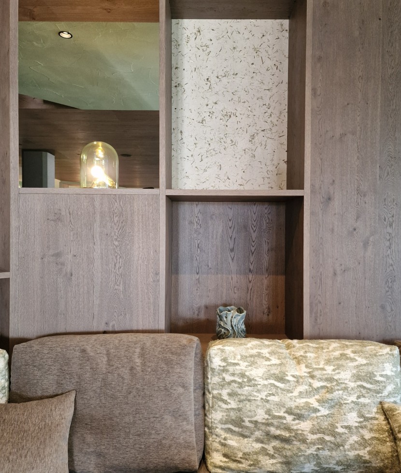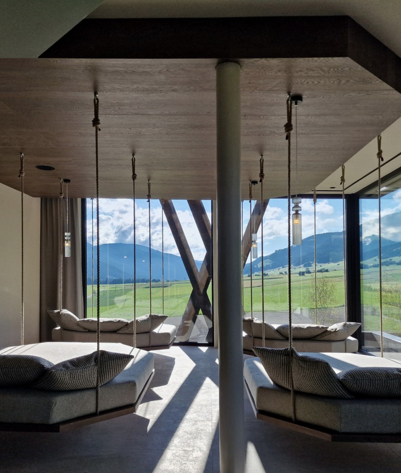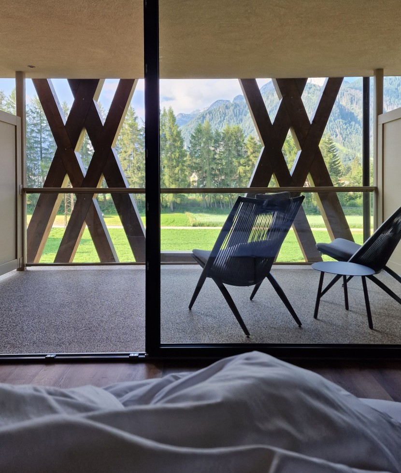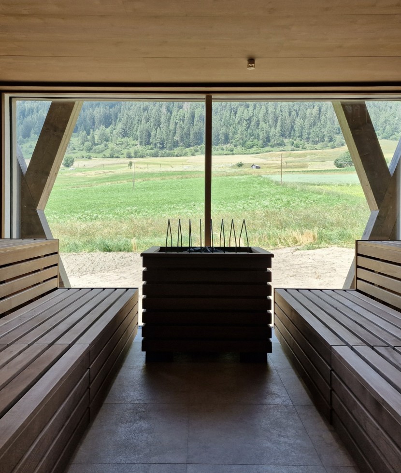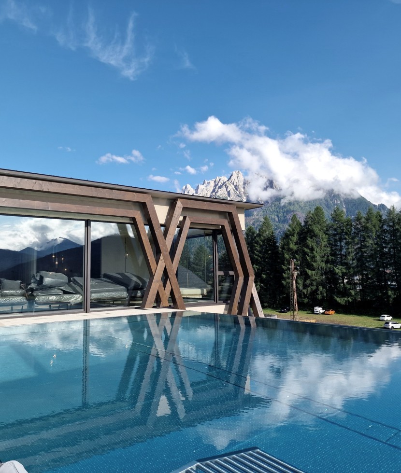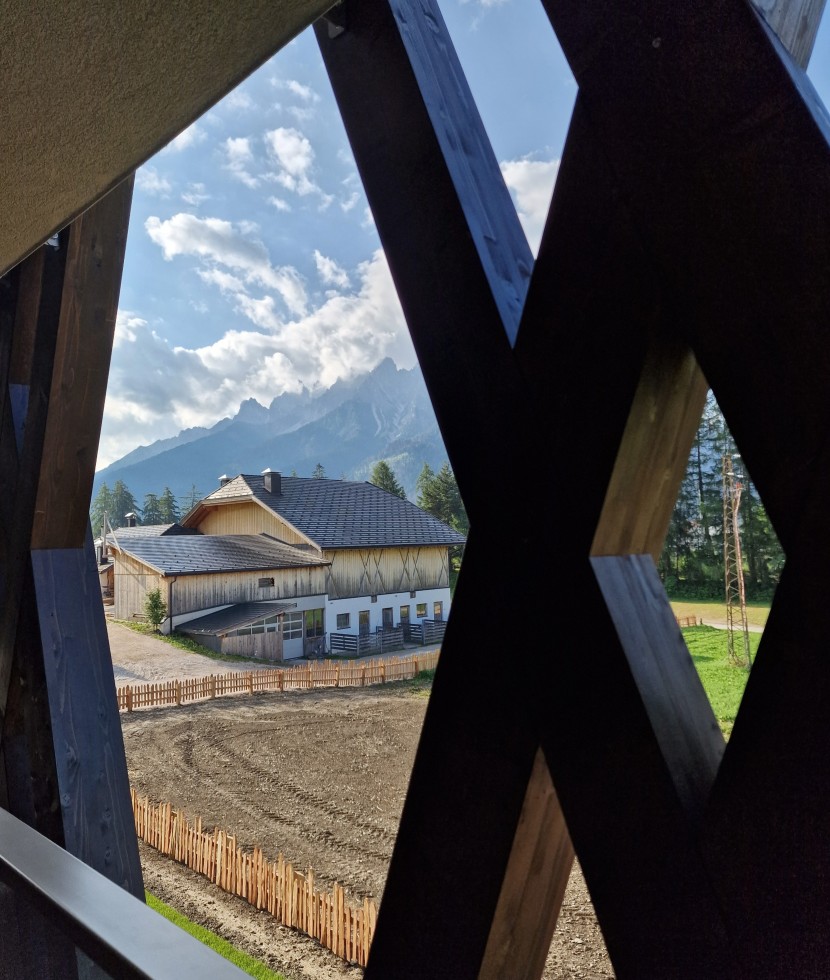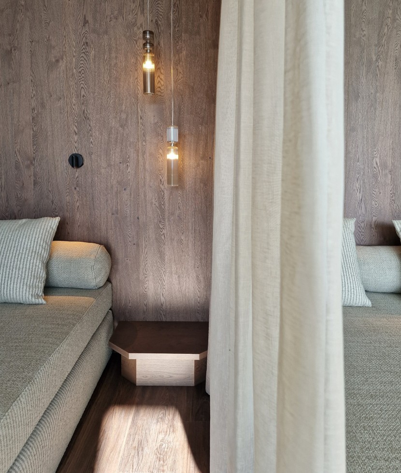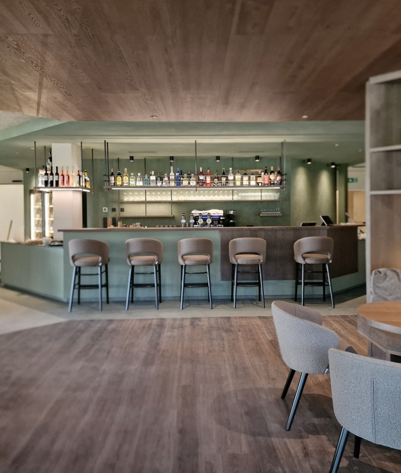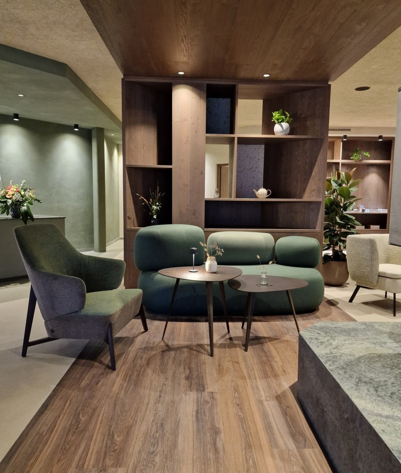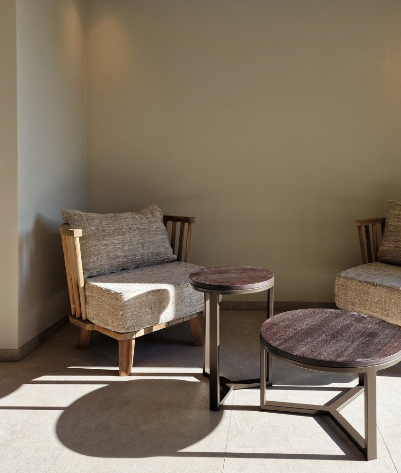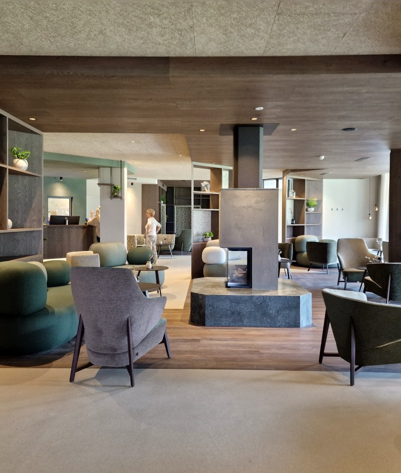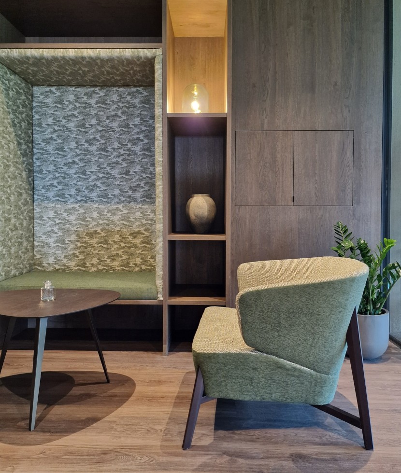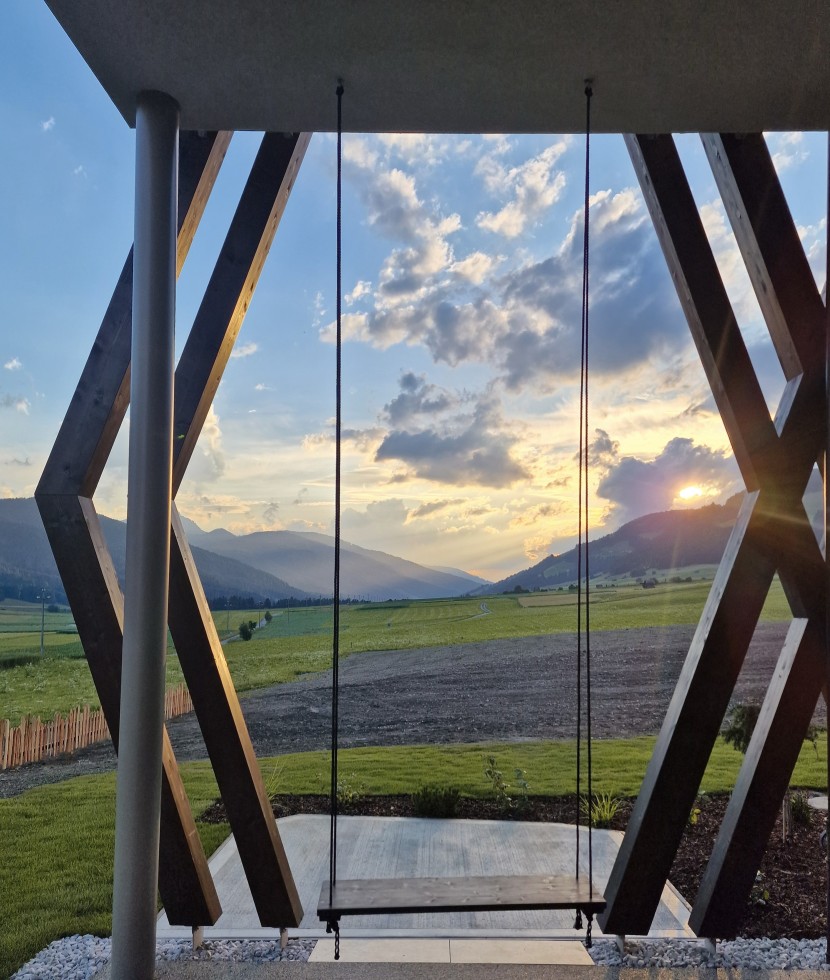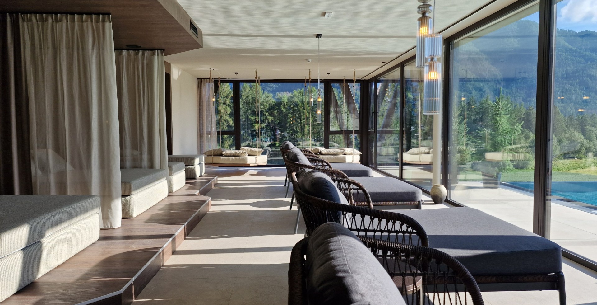
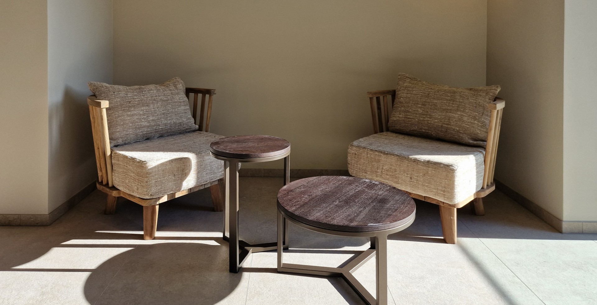
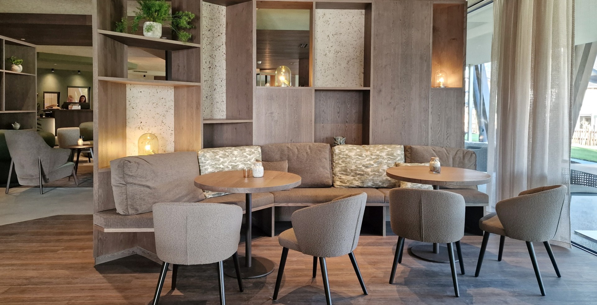
Hotel Patris
Hotel Patris
Project
NEW BUILDING; FAÇADE CLADDING, EXTERIOR DESIGN, INTERIOR DESIGN GROUND FLOOR
Location
TOBLACH, SOUTH TYROL, ITALY
Status
COMPLETED 2024
Project Leader
JOANNA LEHNIS
Co-Creatives
ARCH. ASTRID HASLER, JULIA RUDA, JESSY LORENZON
Photographer
CAMILLA CAPPELLI
Nestled in Dobbiaco, South Tyrol, this hotel project epitomises the essence of connection. The design aims to unite nature and the built environment, to combine tradition and innovation, to bring hotel guests into contact with the locals and to connect the generations of our clients' family.
ONE WITH NATURE
In the midst of an exceptional landscape with views of mountains and meadows, this concept strives to dissolve the boundaries between the hotel and its natural surroundings, so that guests feel at one with nature from the moment they arrive. The hotel is a testimony to the harmonious coexistence of nature and architecture, tradition and modernity, and old and new generations.
Natural colours and materials emphasise the connection with nature. From different shades of green to natural wood and even acoustic solutions; the integration of real grass and wildflowers in wallpaper and acoustic panels creates a sensory connection to the hotel's meadow landscape.
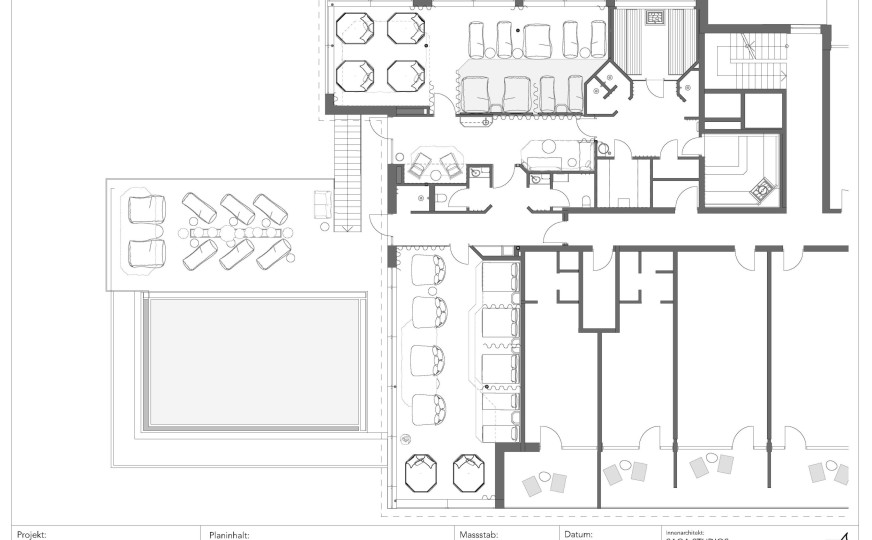
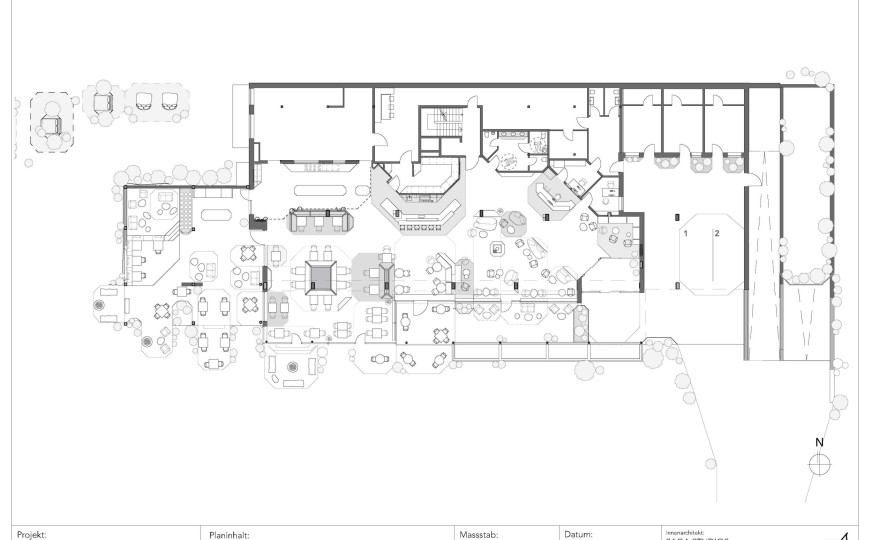
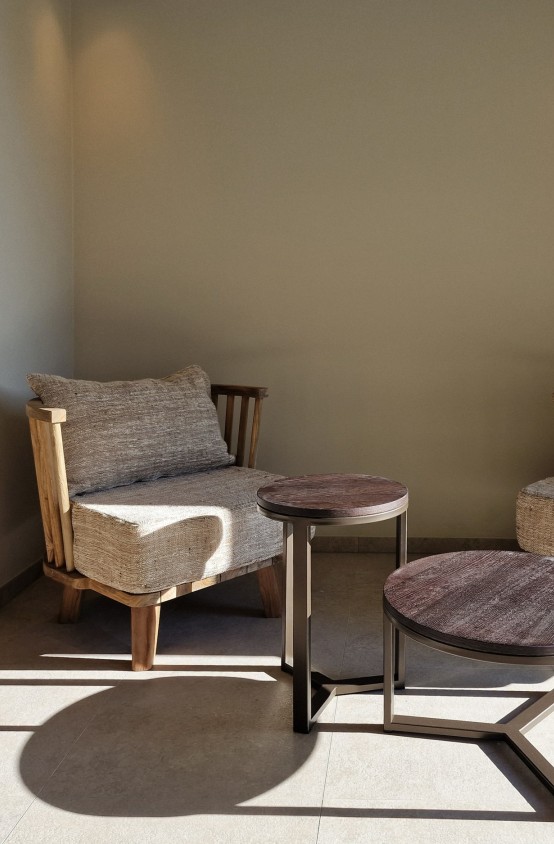
STORY
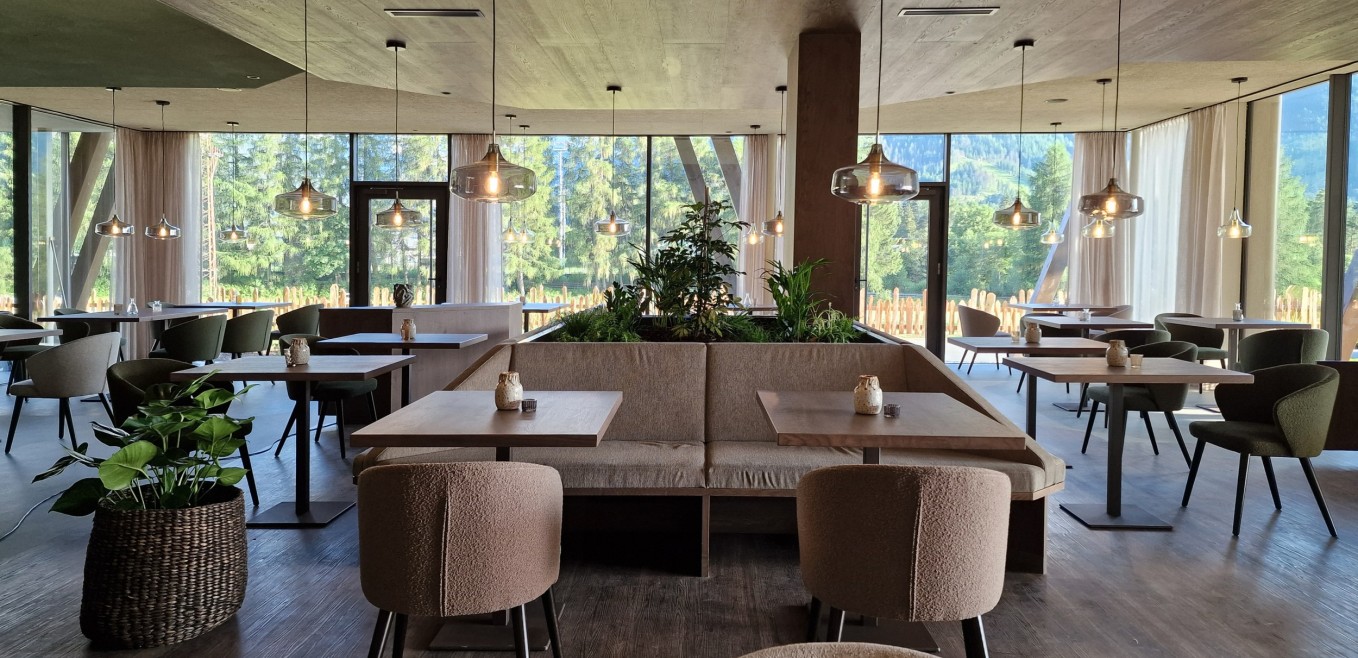
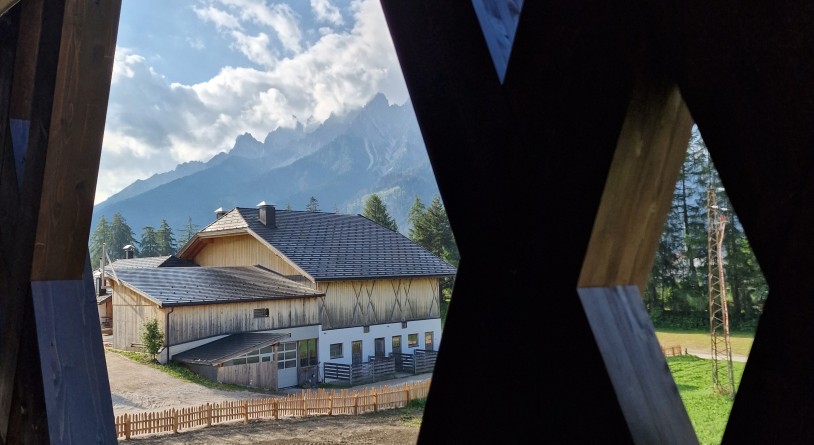
INTERIOR DESIGN
The interior design of the ground floor is designed with an open floor plan for the reception, lobby area, bar, restaurant and buffet. The lobby features a central fireplace with a unique green stone cladding, carefully designed to be seen and enjoyed from every corner of the lobby, but also from the reception, bar and even parts of the restaurant and buffet area.
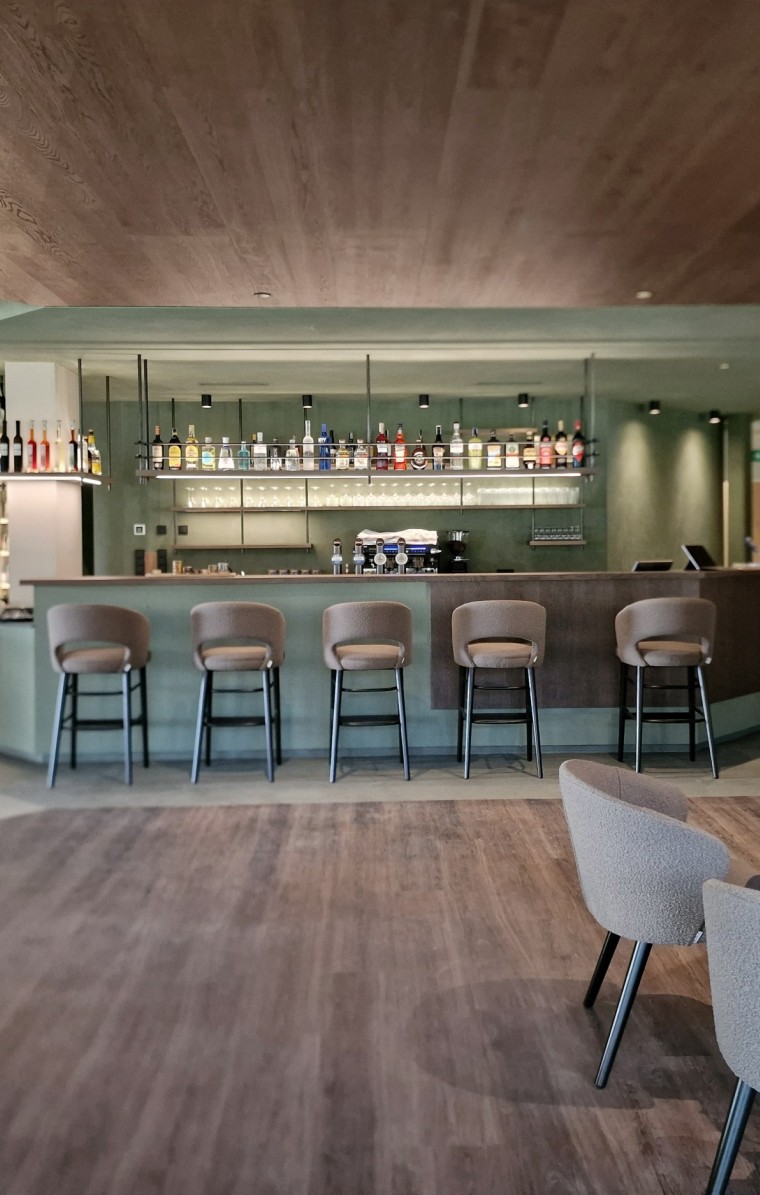
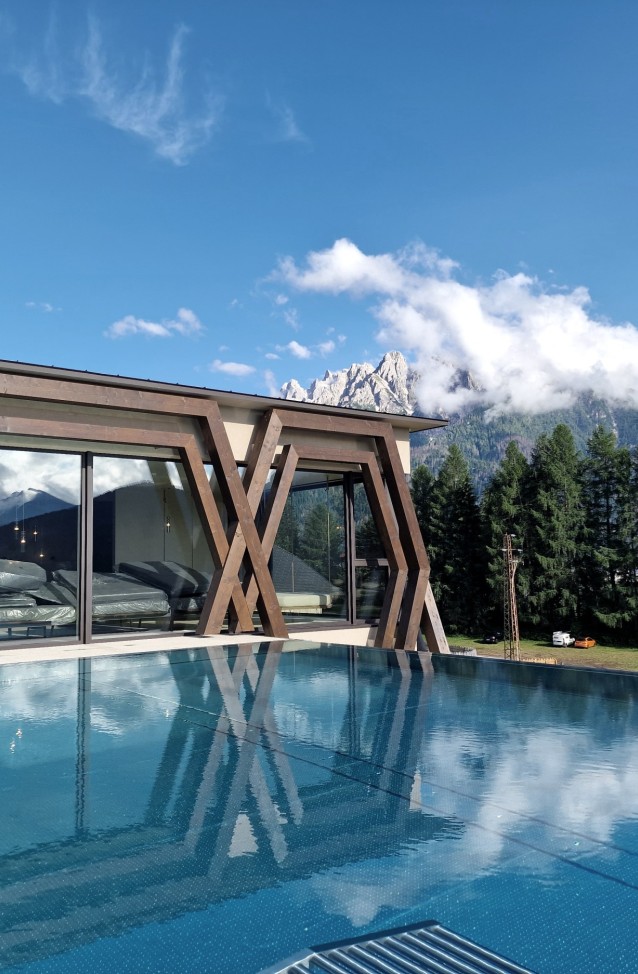
SPA
The spa area on the second floor is designed to celebrate the almost 360° panoramic landscape. With an outdoor infinity pool and terrace, two relaxation areas, two saunas, a steam room and a small lounge and refreshment area, each space is designed to provide a blissful place to relax and enjoy the mountain or valley views. Whether in the heat of the sauna, floating in one of the suspended loungers or gliding in the pool water, every corner has something special to offer.

WOODEN FAÇADE
Tradition meets modernity
- a blend of traditional South Tyrolean architecture and contemporary design
In keeping with the concept, Saga Studios designed the hotel's façade to reflect this philosophy of connection. It is inspired by the neighbouring family farmhouse with a typical South Tyrolean façade. The large wooden beams convey a sense of heritage and authenticity. This design choice ensures that the new building resonates with the historical and cultural context of the region, but in a bold and new way, symbolic of the new generation that will run the hotel. The use of large wooden beams also preserves authenticity and sustainability. Large windows and open spaces invite nature inside and offer uninterrupted views of the valley and mountains.

SPA
The spa area on the second floor is designed to celebrate the almost 360° panoramic landscape. With an outdoor infinity pool and terrace, two relaxation areas, two saunas, a steam room and a small lounge and refreshment area, each space is designed to provide a blissful place to relax and enjoy the mountain or valley views. Whether in the heat of the sauna, floating in one of the suspended loungers or gliding in the pool water, every corner has something special to offer.
